Maximize Small Bathroom Space with Clever Shower Layouts
Designing a shower in a small bathroom requires careful planning to maximize space while maintaining functionality and aesthetic appeal. Small bathroom shower layouts must balance compactness with comfort, often involving innovative solutions to optimize limited square footage. The choice of layout influences not only the visual flow of the space but also the ease of movement and usability for daily routines.
Corner showers utilize the often underused corner space of a small bathroom, freeing up more room for other fixtures. These layouts are ideal for maximizing space efficiency and can be customized with glass enclosures or open designs for a sleek look.
Walk-in showers in small bathrooms eliminate the need for doors or curtains, creating a seamless and open feel. They often feature large tiles or glass panels that make the space appear larger and more inviting.
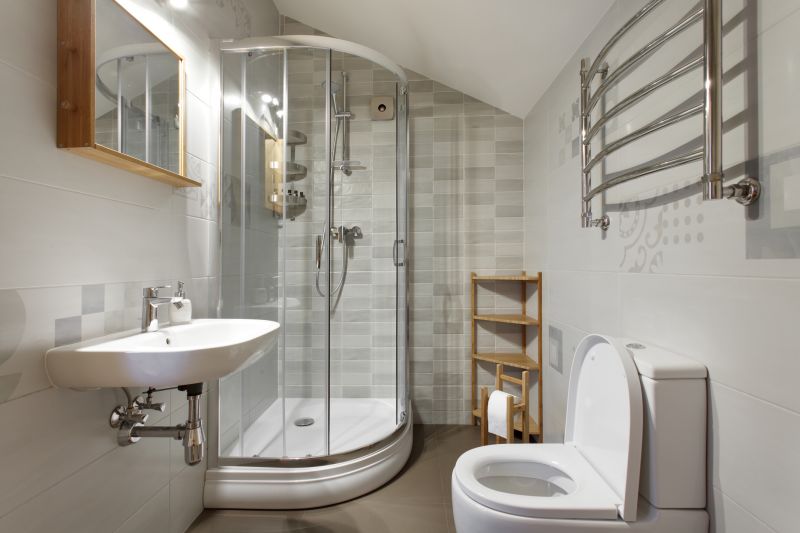
Compact shower configurations can include linear drains and integrated shelving to save space while providing practical storage options.
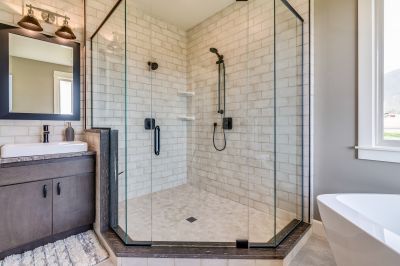
Sliding doors and frameless glass enclosures enhance the visual openness of small shower spaces.
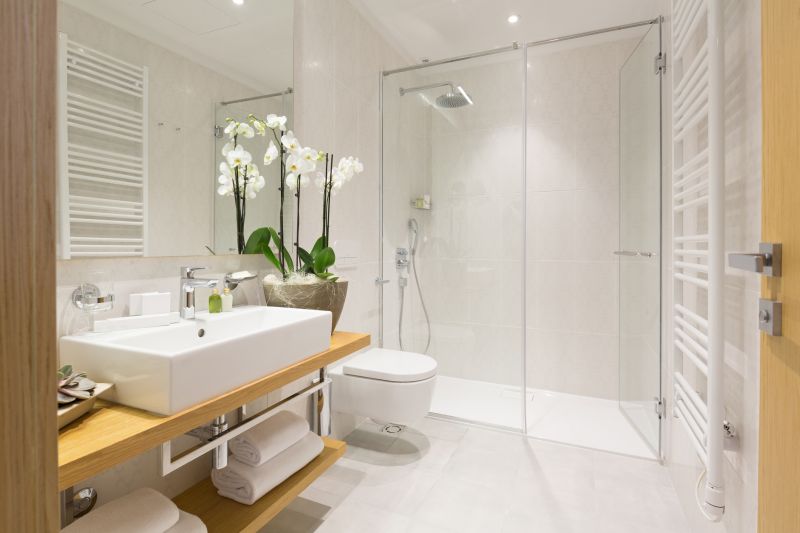
Corner shelves and niche designs optimize storage without encroaching on the shower area.
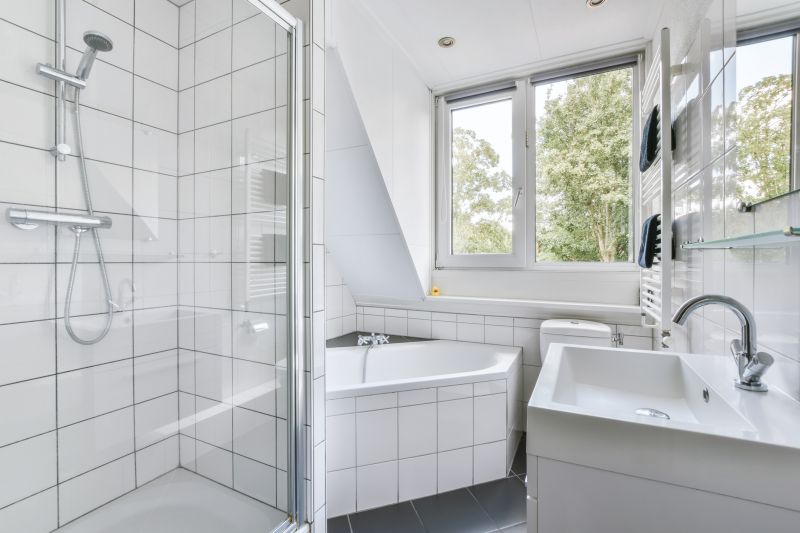
Using light-colored tiles and strategic lighting can make a small shower feel more spacious.
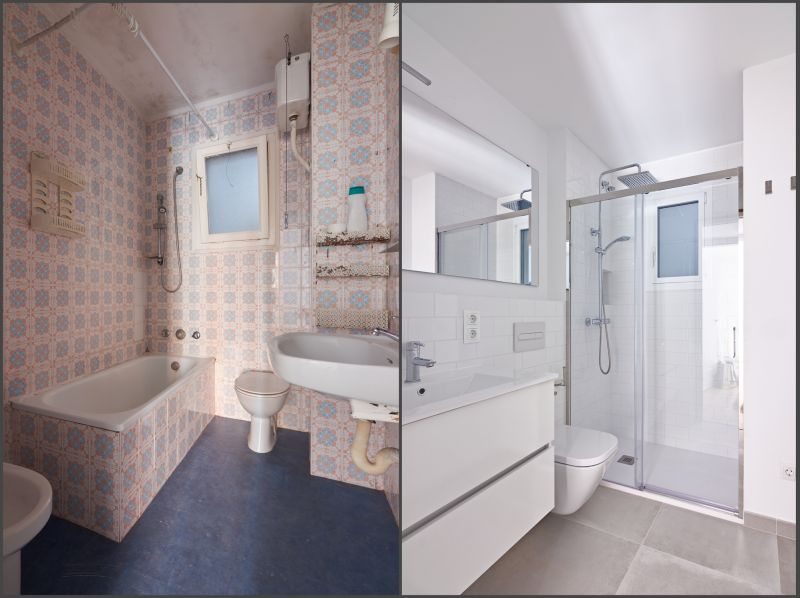
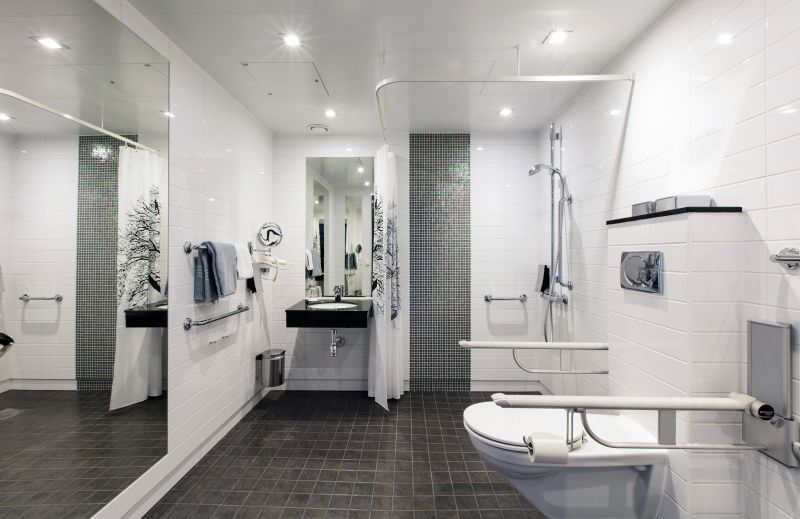
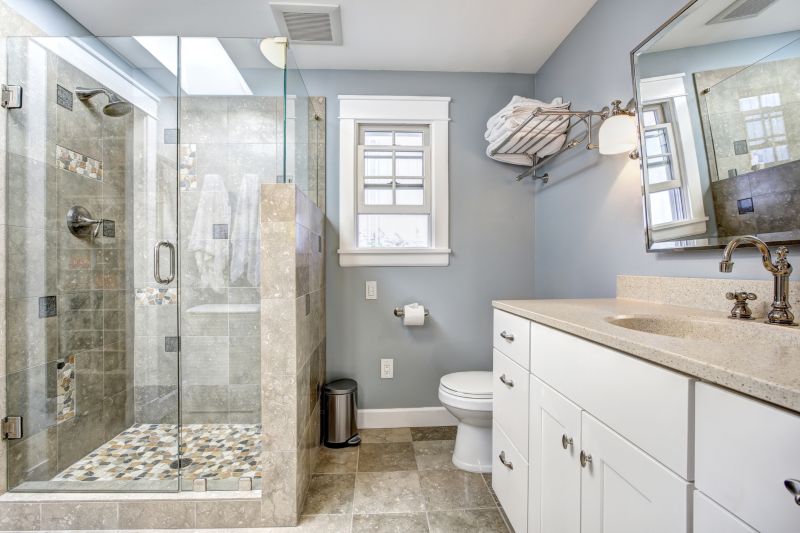
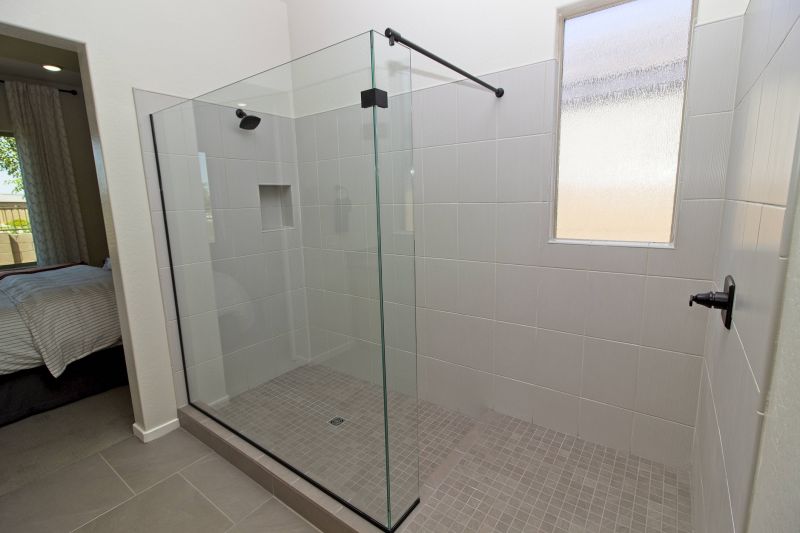
In small bathroom shower layouts, the choice of materials and fixtures plays a crucial role in creating a sense of space. Glass enclosures are preferred for their transparency, which visually expands the area. Compact fixtures, such as wall-mounted showerheads and slim-profile shelves, contribute to a clutter-free environment. Additionally, incorporating built-in niches or corner shelves can provide storage without taking up extra room, maintaining a clean and organized appearance.
| Layout Type | Advantages |
|---|---|
| Corner Shower | Maximizes corner space, versatile, easy to customize |
| Walk-In Shower | Creates an open feel, accessible, modern look |
| Tub-Shower Combo | Combines bathing and showering, saves space |
| Sliding Door Shower | Space-saving door mechanism, reduces clearance needs |
| Open Shower with Glass Partition | Enhances visual space, minimal hardware |
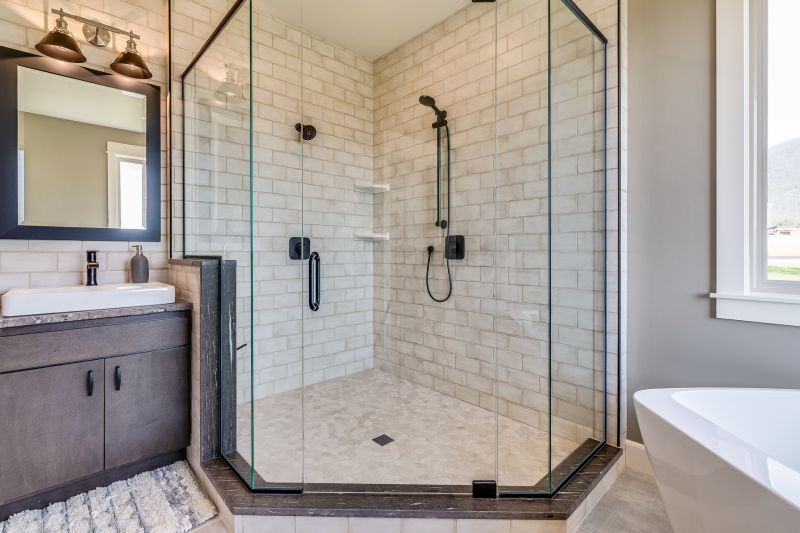
A compact walk-in shower with glass panels and minimal hardware offers a sleek, open look.
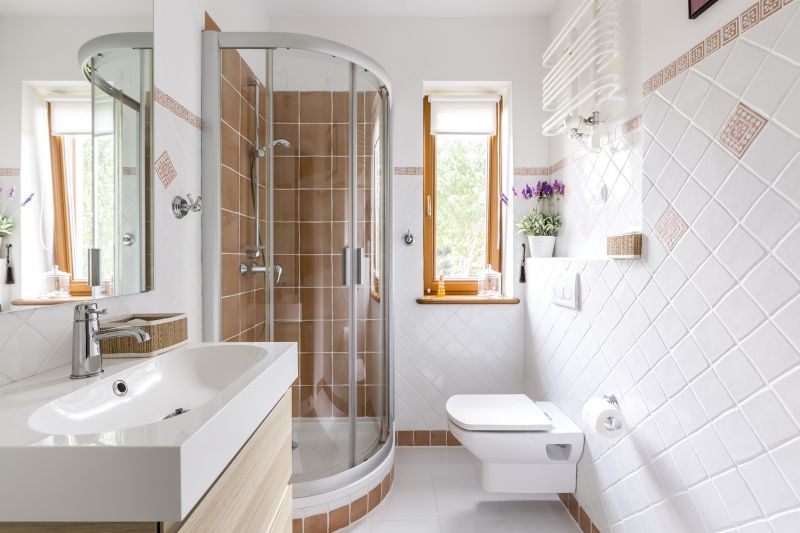
Corner shower with built-in niche and light tiles maximizes space and storage.
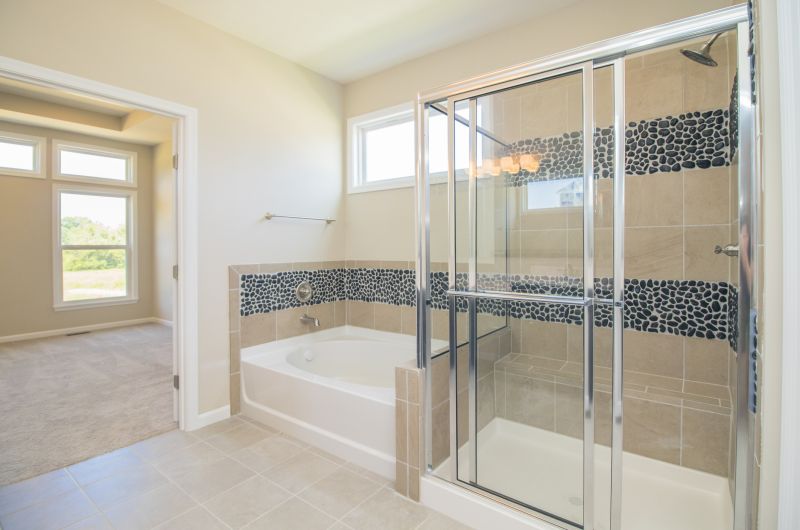
Sliding glass doors with a streamlined design enhance space and style.
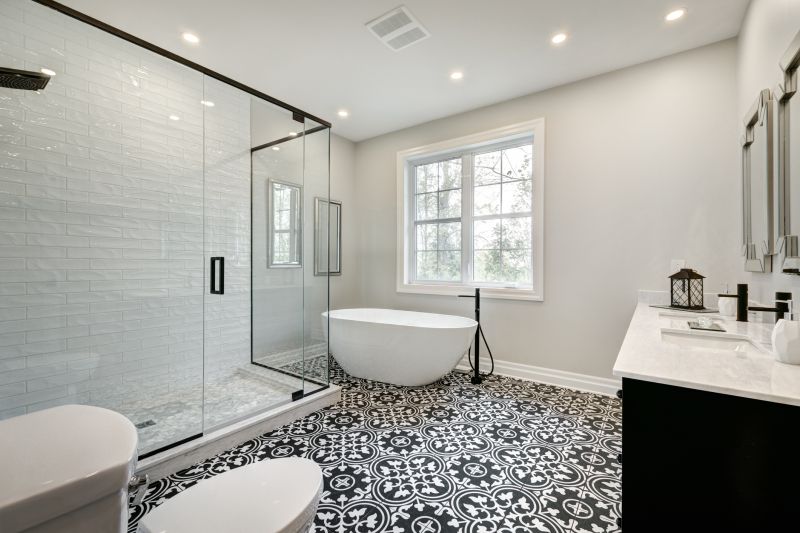
A combined tub and shower with space-efficient fixtures offers versatility.
Effective small bathroom shower layouts balance space conservation with comfort. By selecting appropriate configurations and fixtures, it is possible to create a functional and visually appealing environment. Incorporating design elements such as large tiles, transparent glass, and strategic lighting can contribute to a more spacious feel, making even the smallest bathrooms feel open and inviting. Proper planning and thoughtful design are essential to achieving a harmonious and practical shower area.
